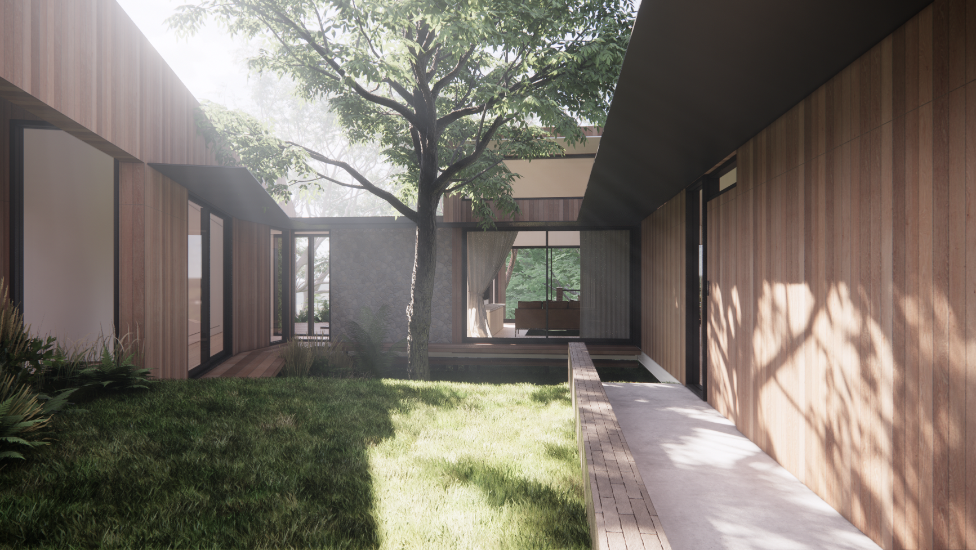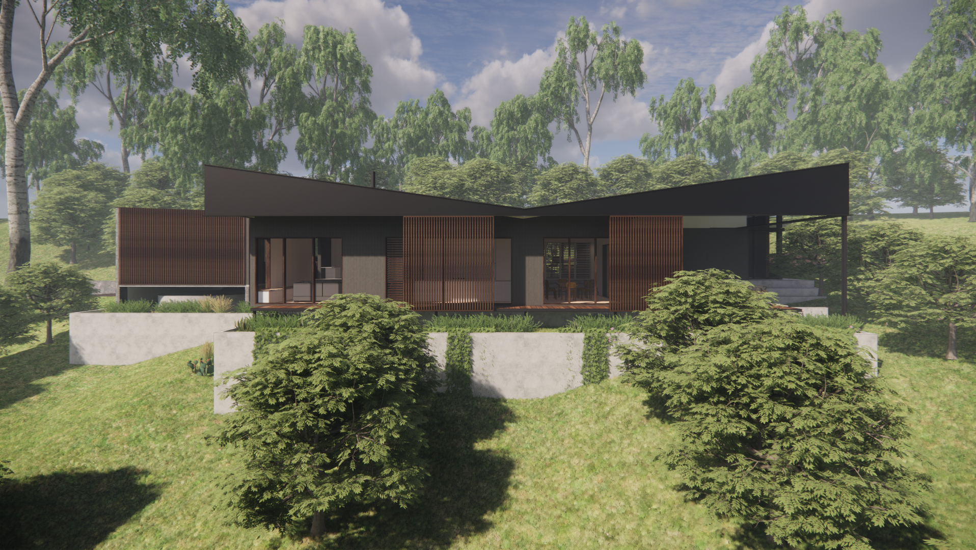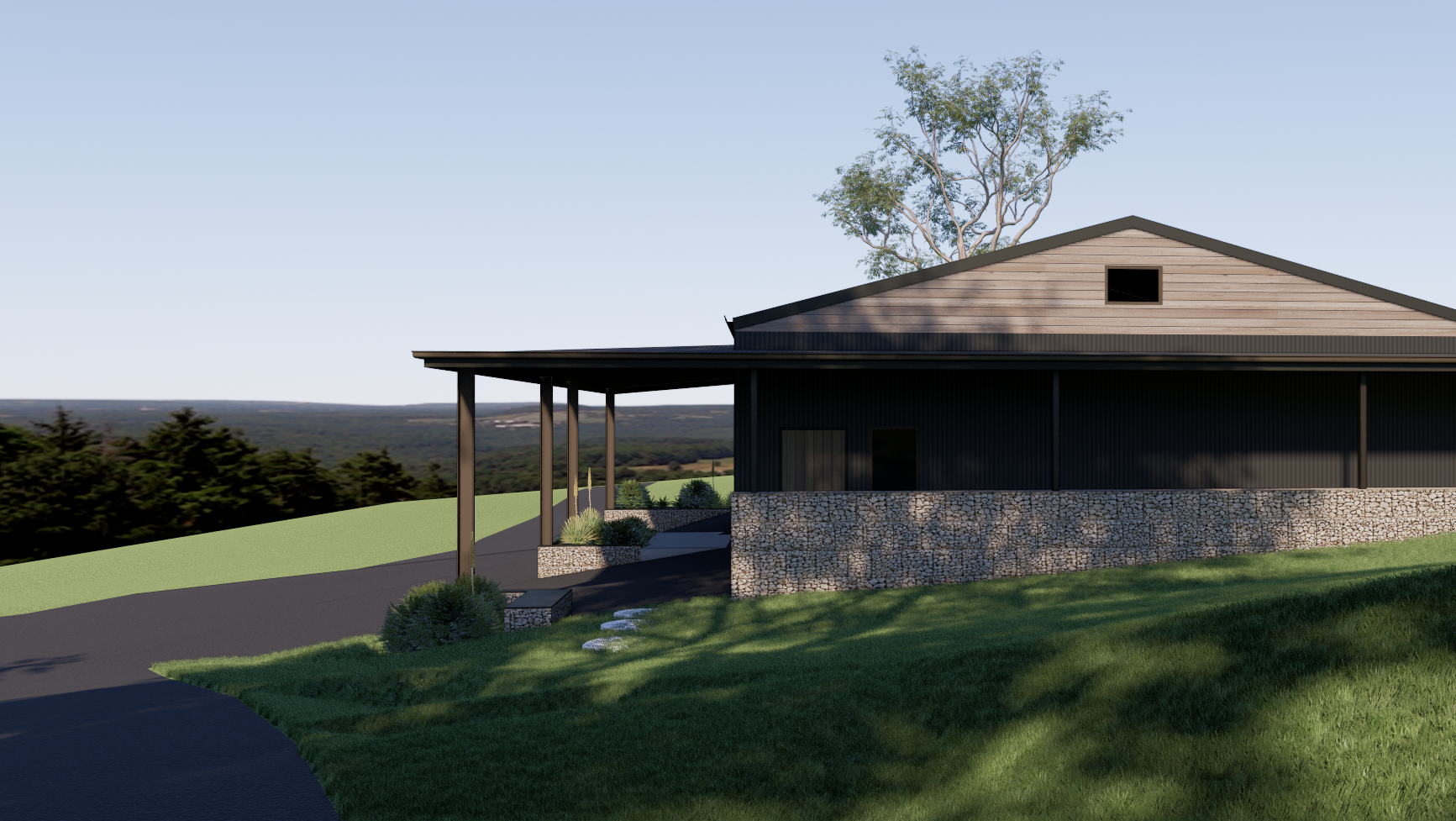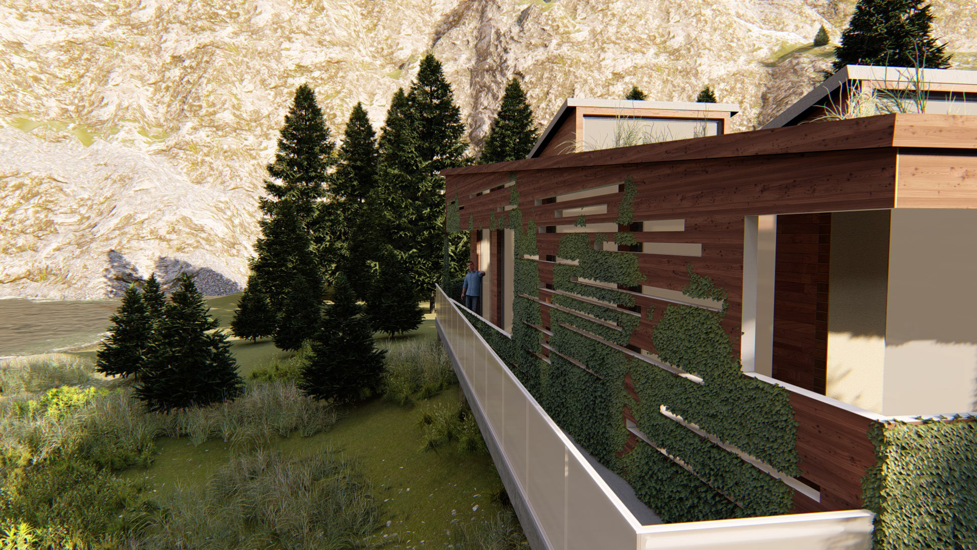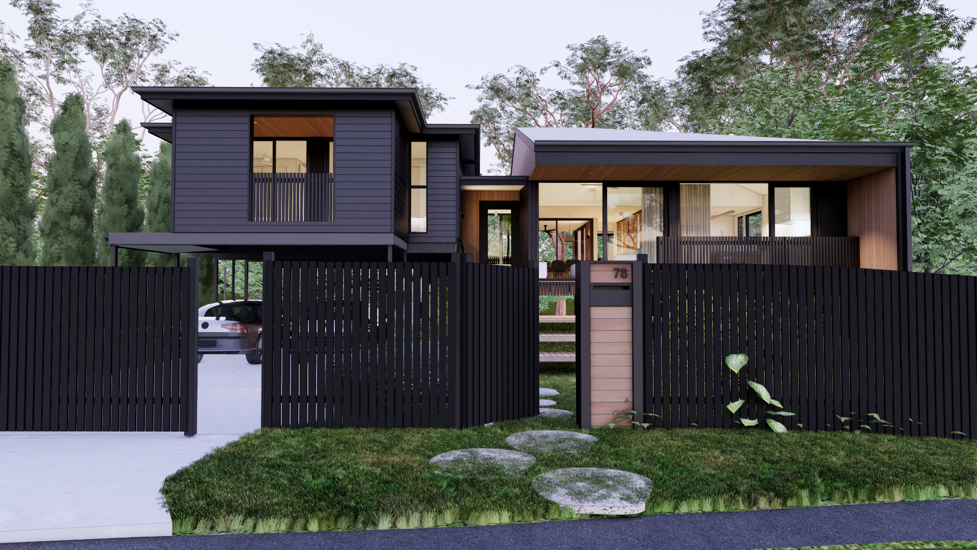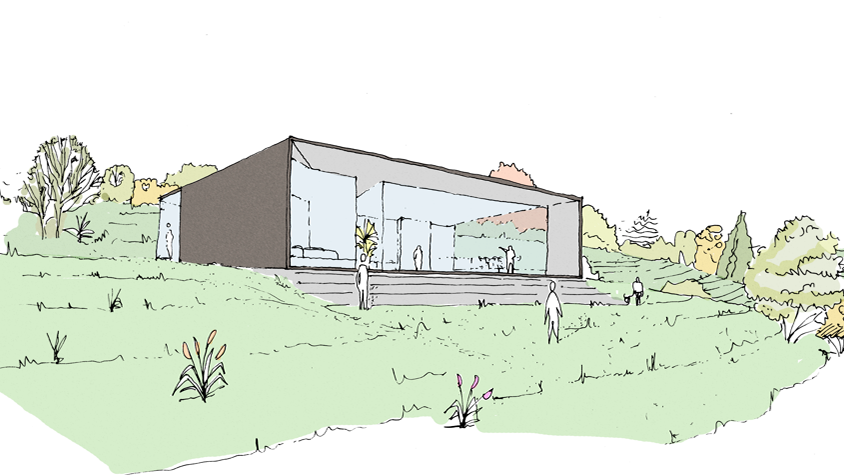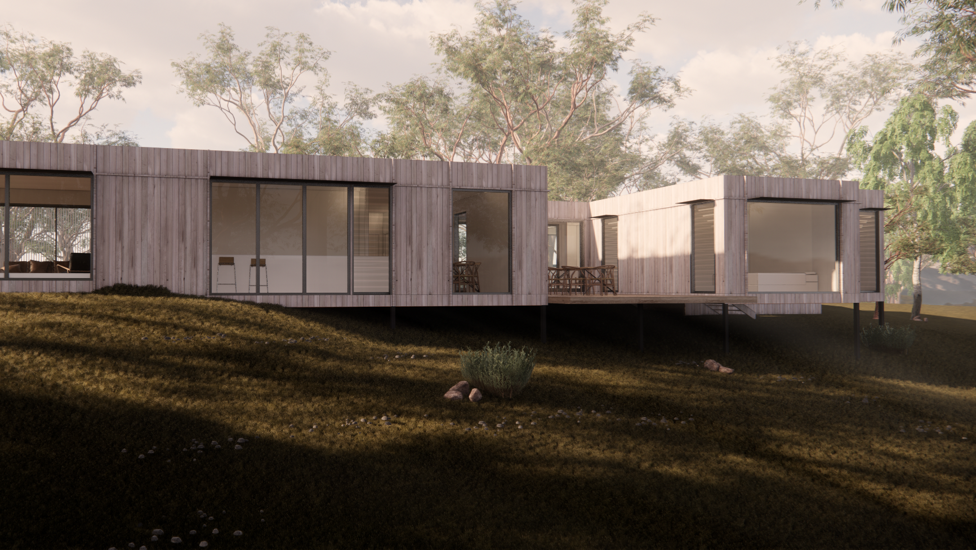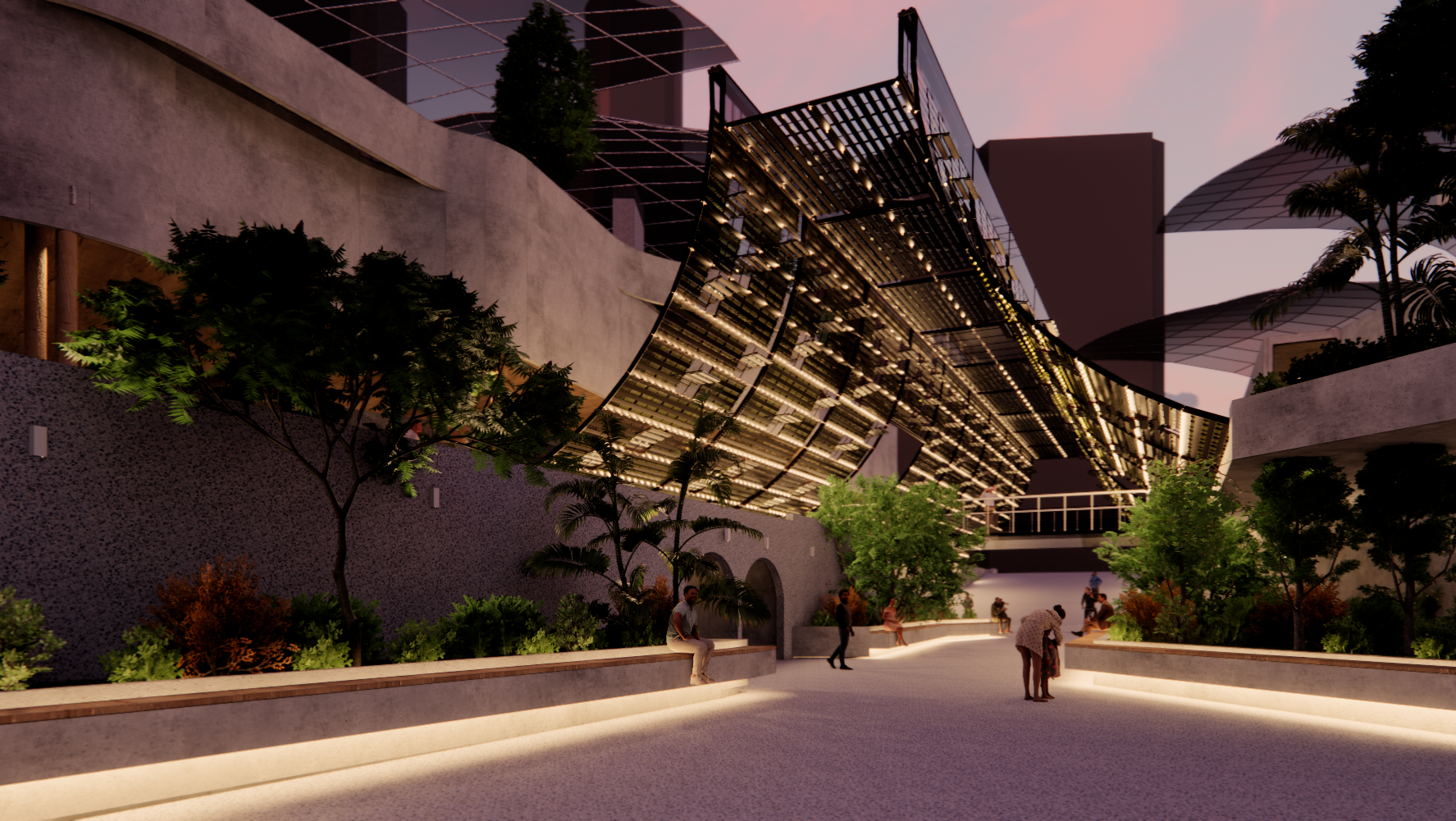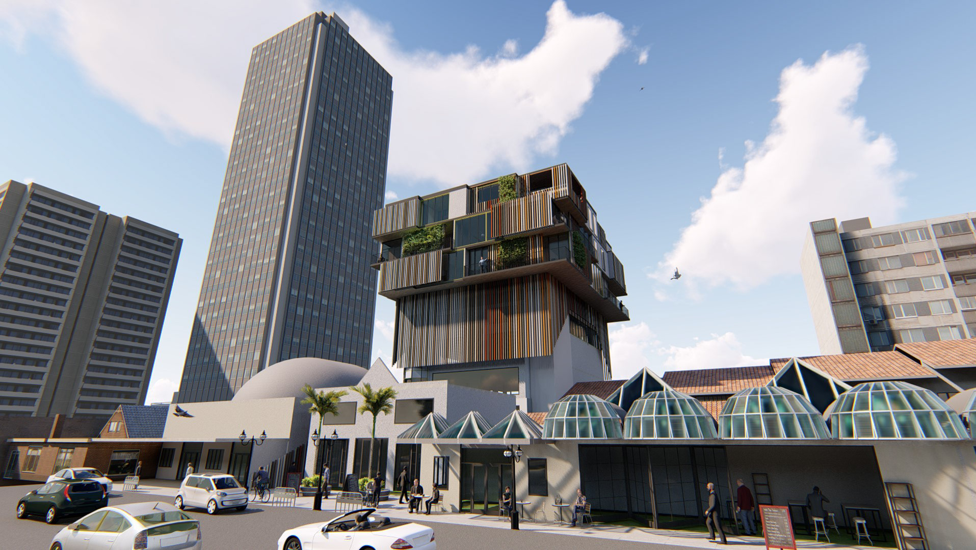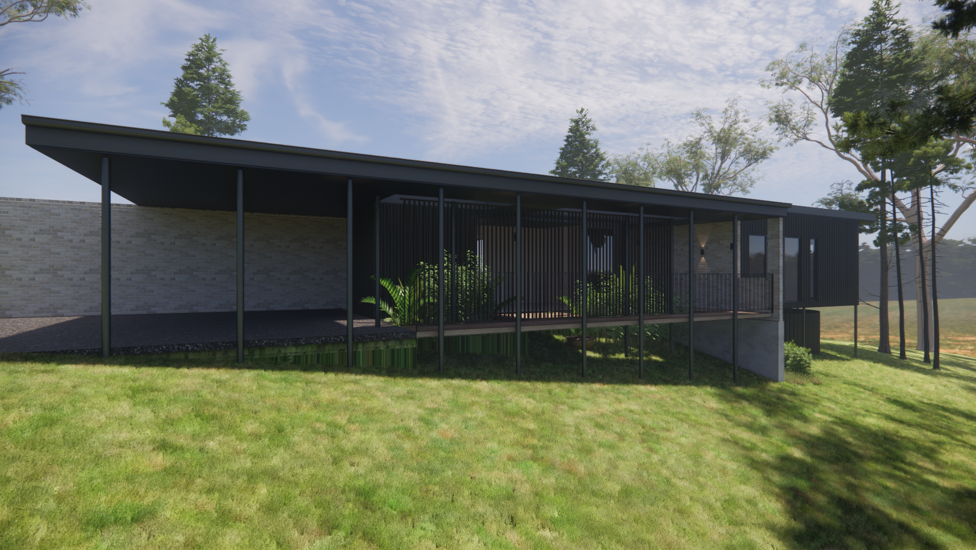The node relates strongly to its context, inspired by its surrounding environment and not the built environment. It aims to reconnect users back to their relationship with food and nature. Both the formal vocabulary and the structural concept derive from nature. The pavilion is conceived to harmonize with and expand the forest.
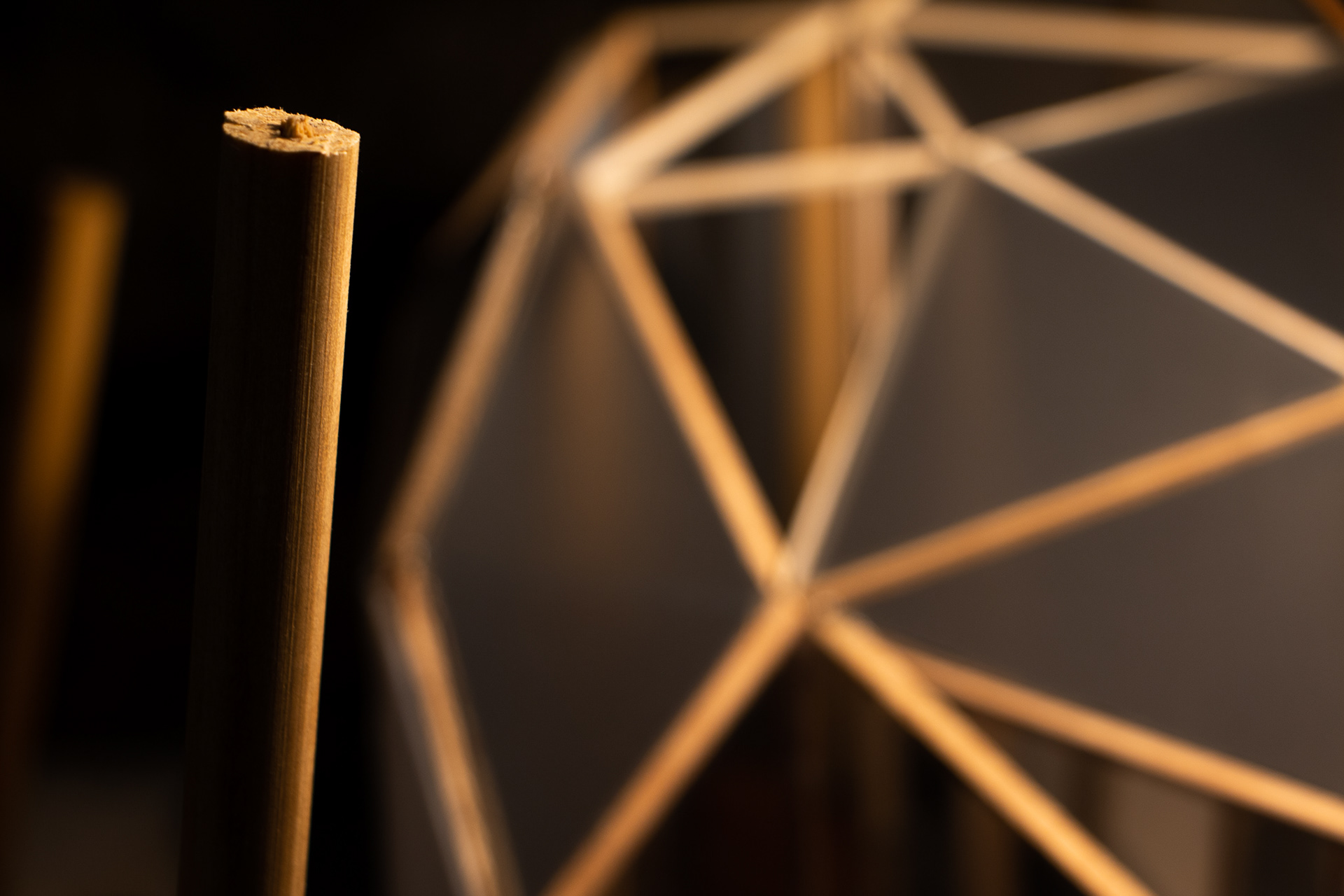
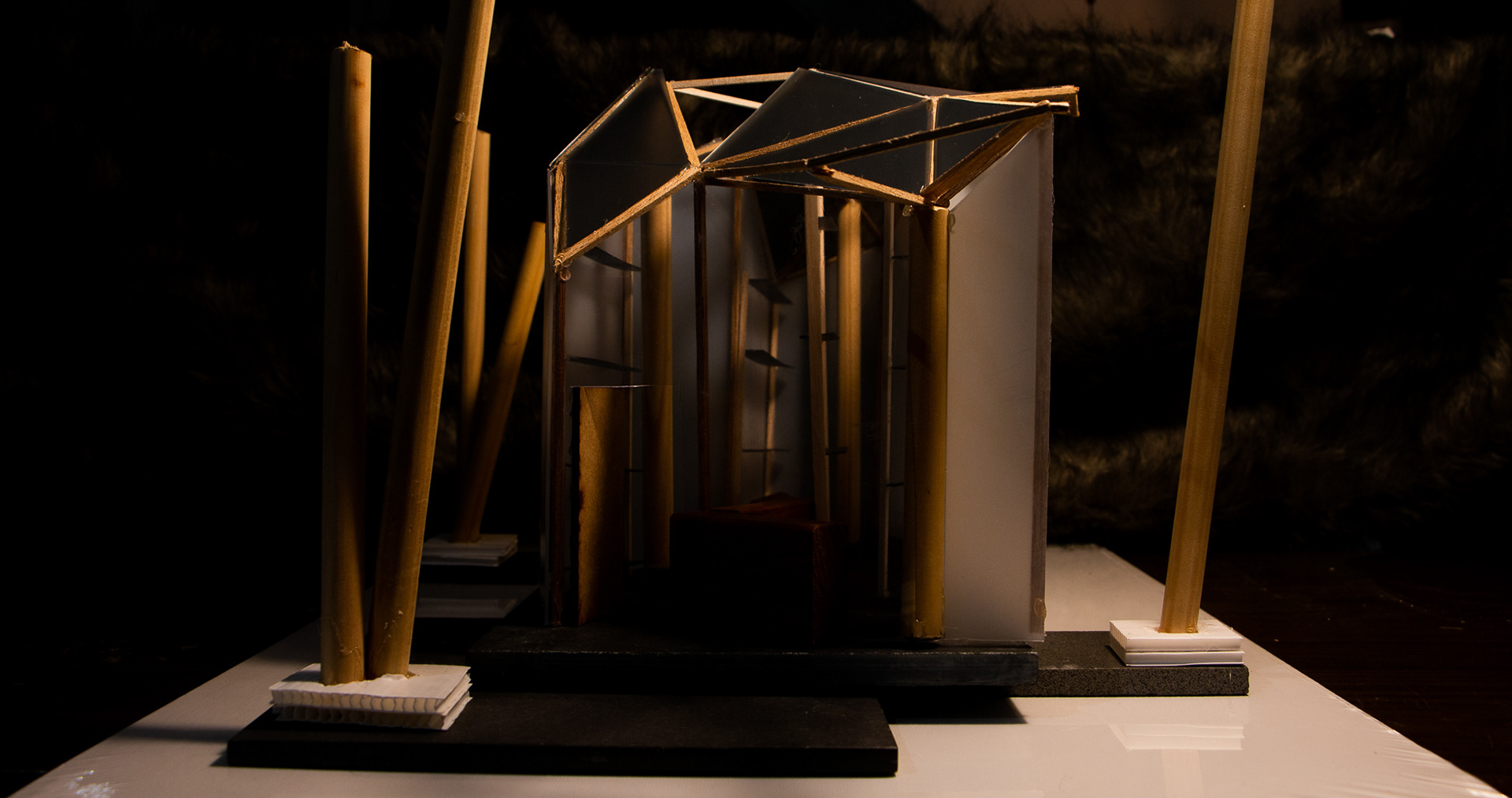
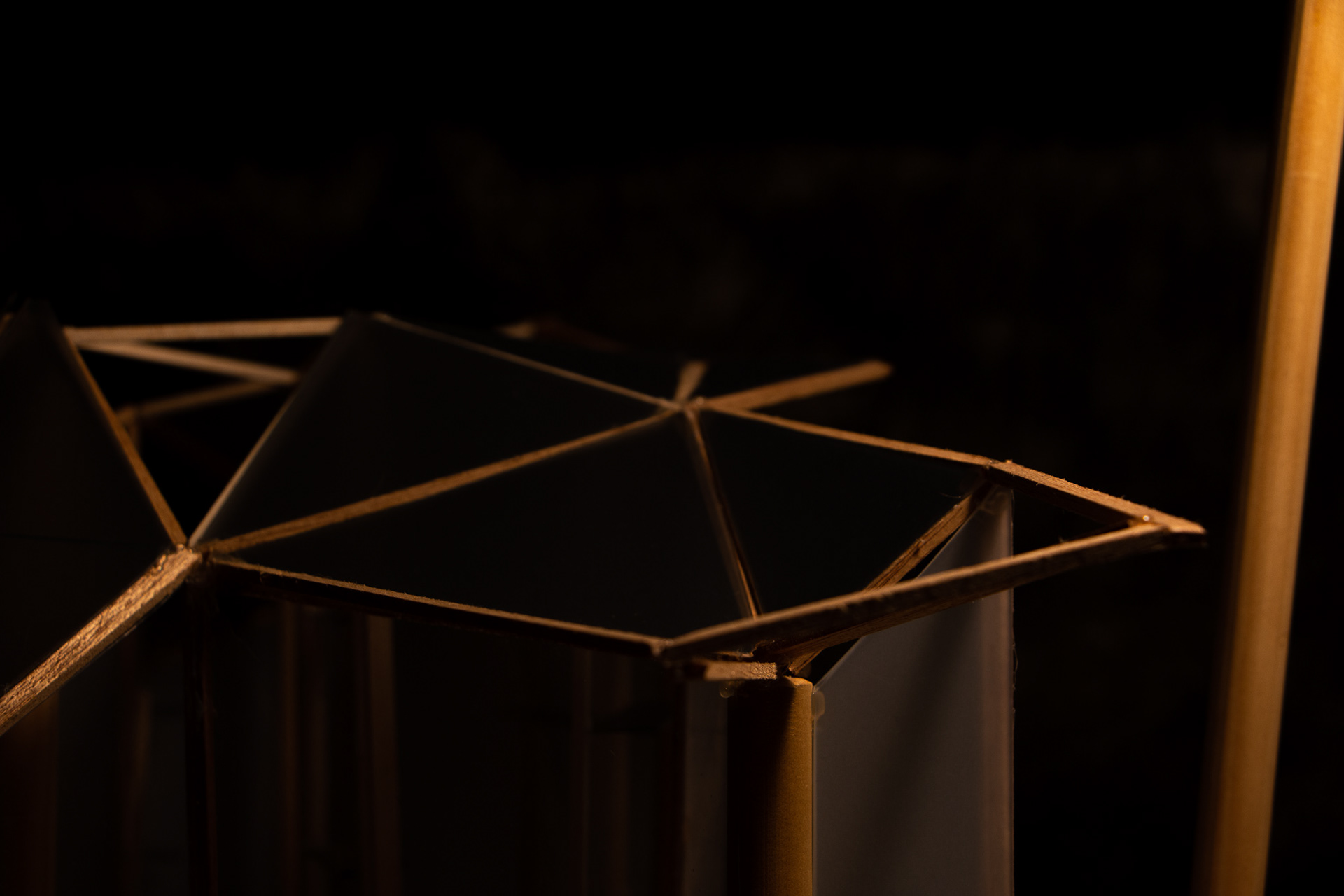
The architect borrowed structural patterns found in nature, like the membranes of a leaf, to create the geometric structure of the roof. Voronoi Tessellation helped shape the sprawling wooden tree design and its branches, nestling the node naturally among the existing trees. The naturally designed angles of the roof allow controlled light to enter to ccommodate for specific plants and types.
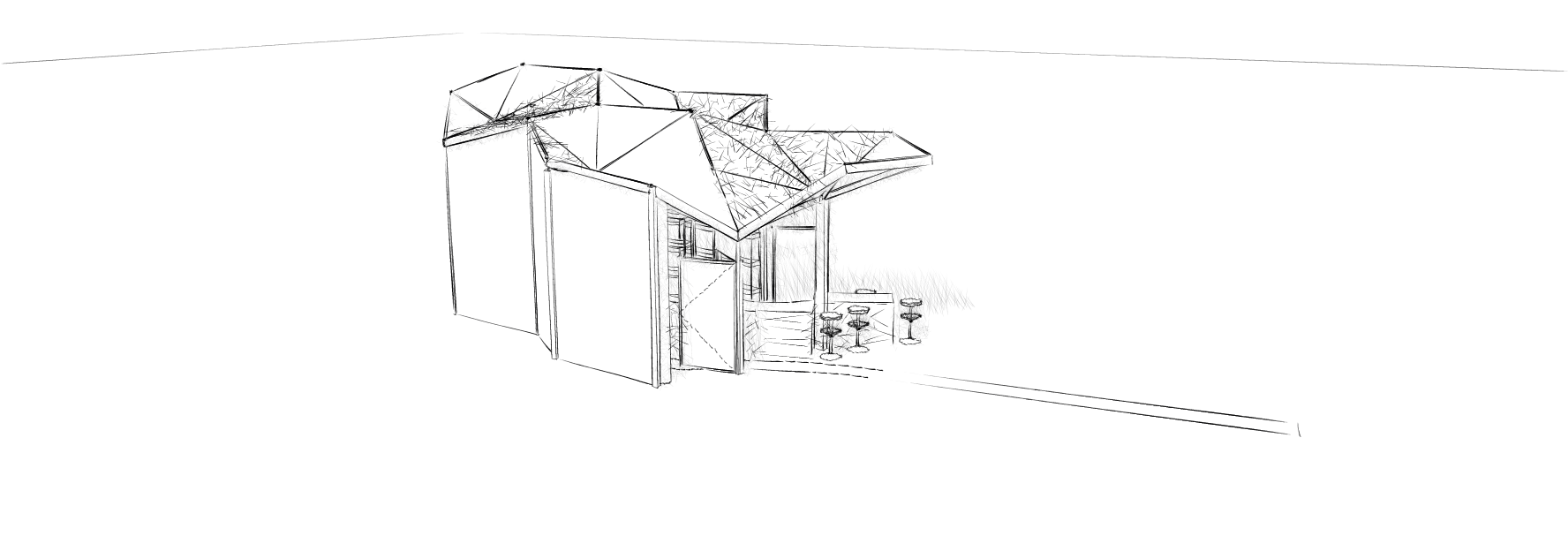

The diffused light also creates shade for seating spaces, creating pockets of peace and tranquillity among nature, blocks severe midday summer sun, whilst allowing direct winter sun to hit carefully placed water tanks for thermal heating. The roof's undulating pitch captures water, repurposing it for plants and filtered for drinking.
The design enhances the experience of growing, harvesting, preparing and eating locally sourced food, making food the centre of community life. Providing harvesting, preparation and design permaculture classes from volunteer chefs and the community, the node, wherever it’s placed in Pomona, will improve food education and increase healthy eating, ultimately, shifting the town's image toward a more sustainable and healthy future.


