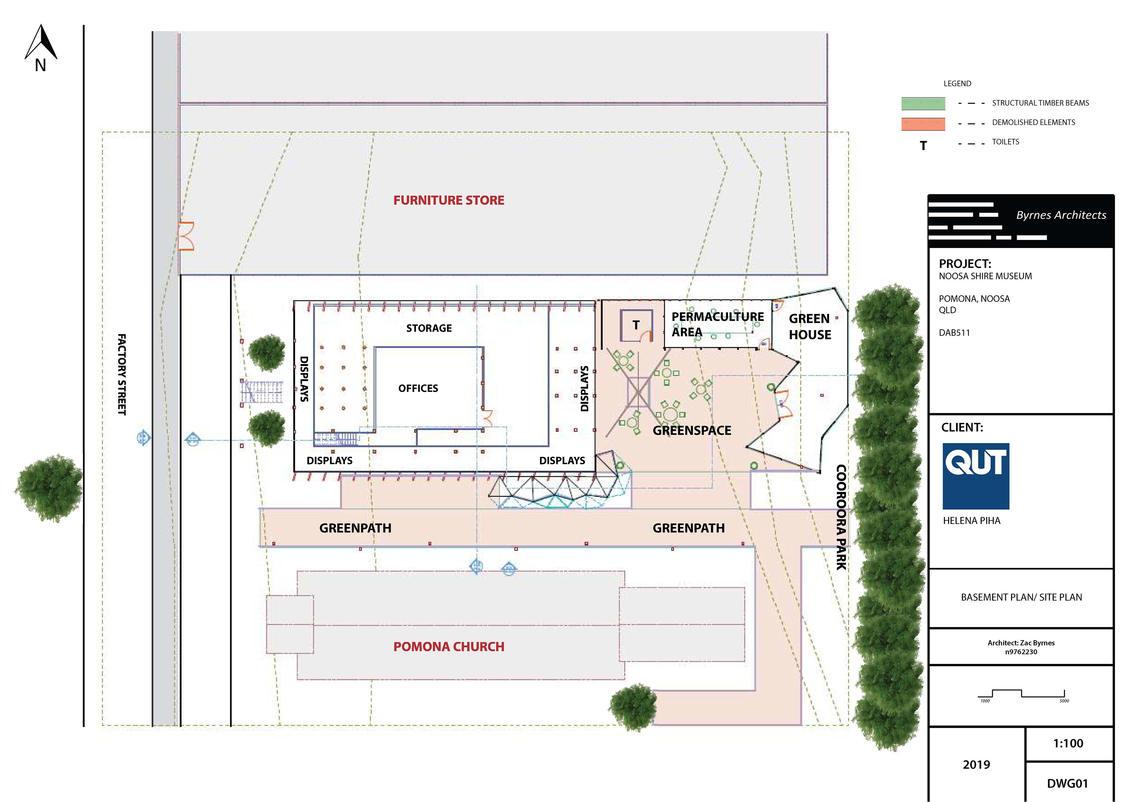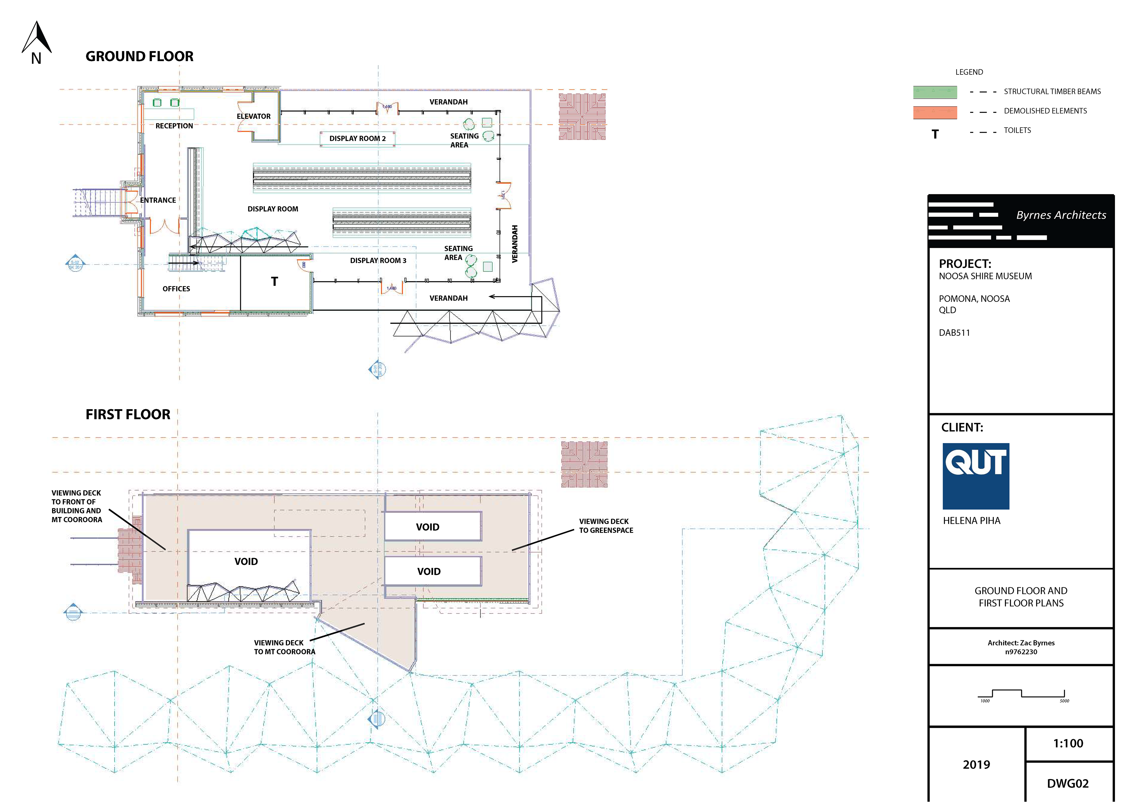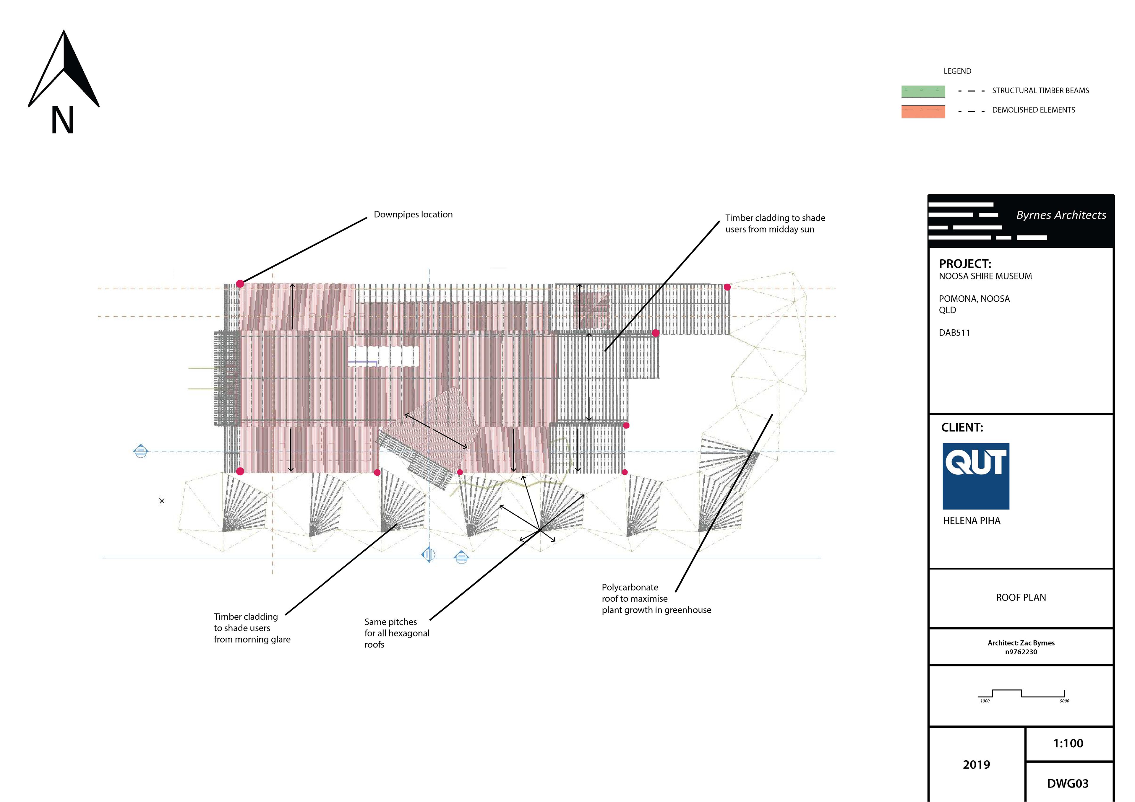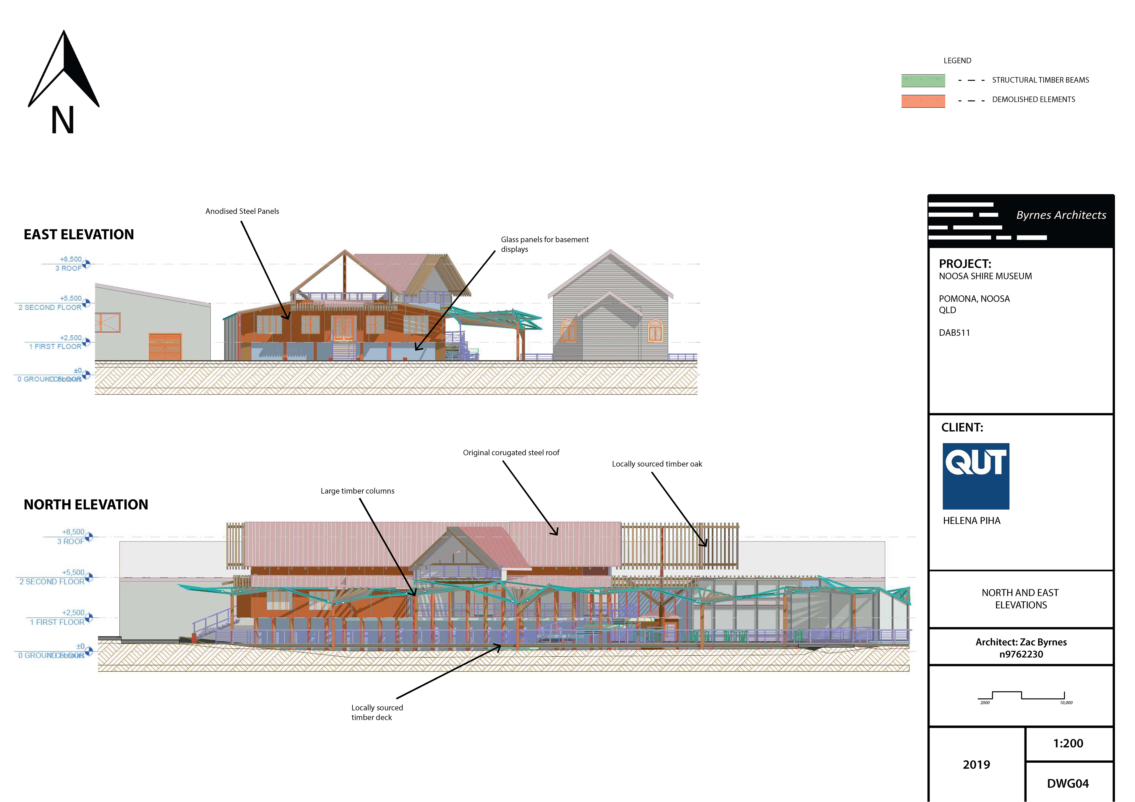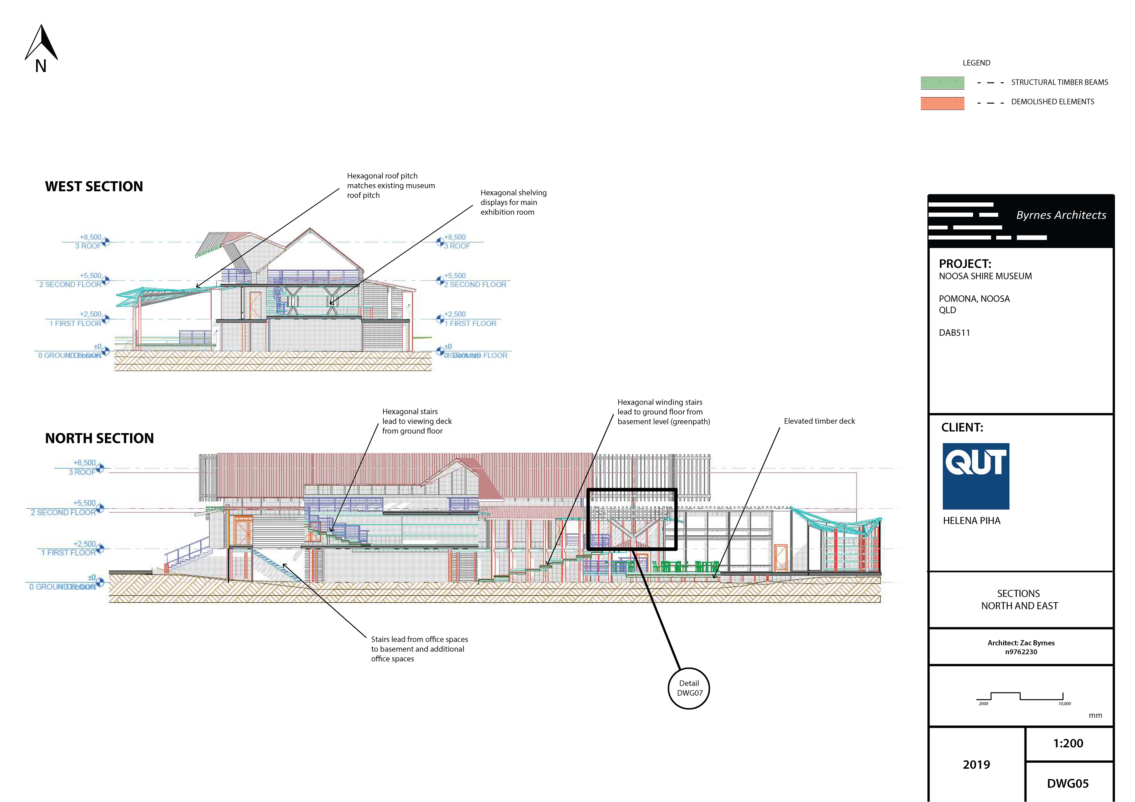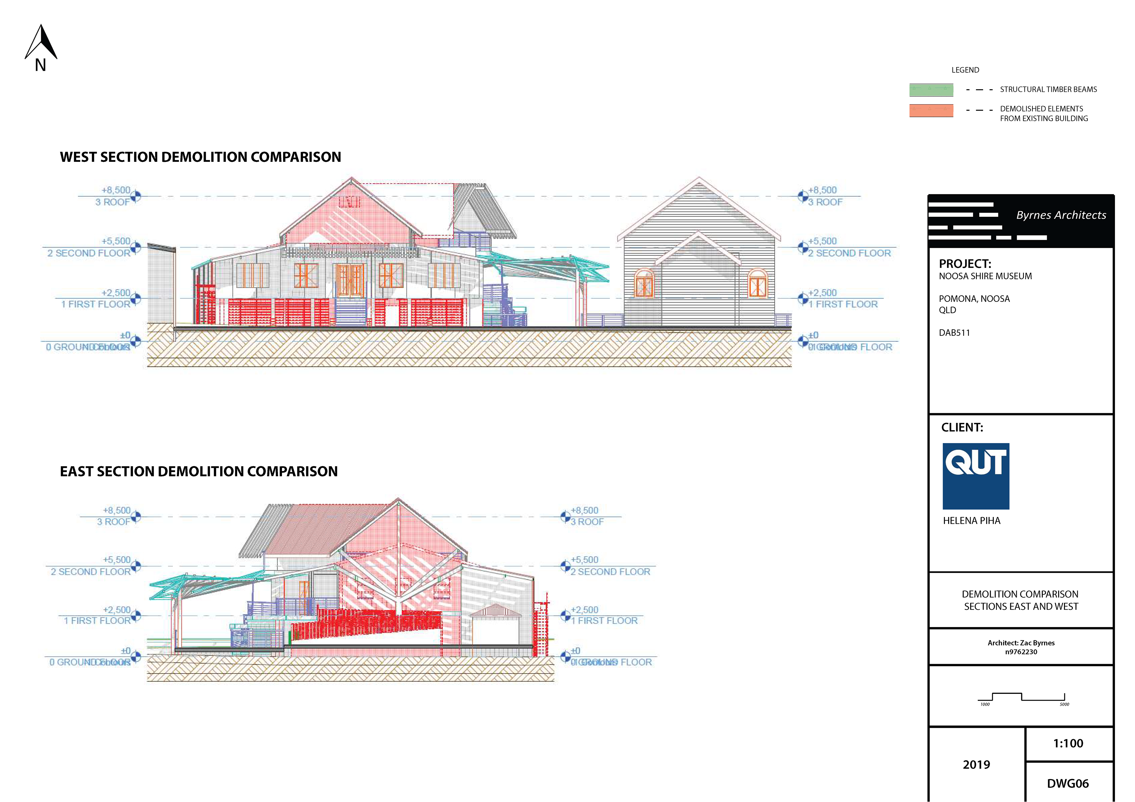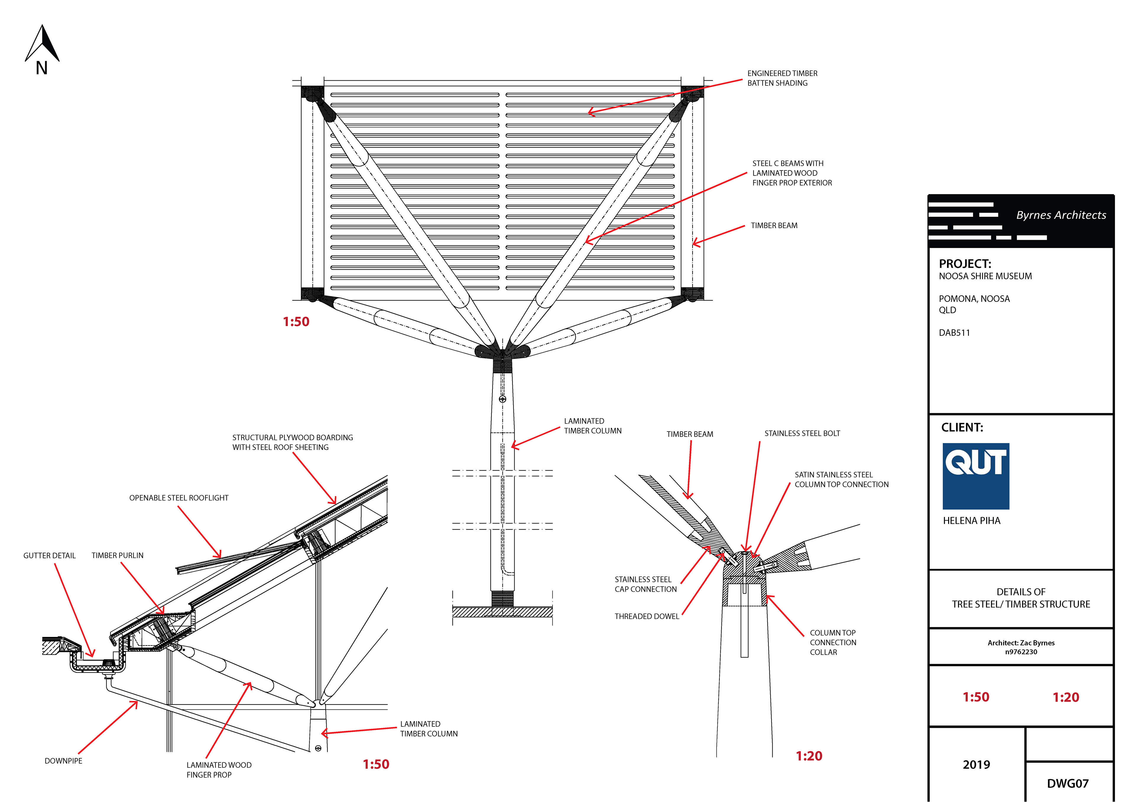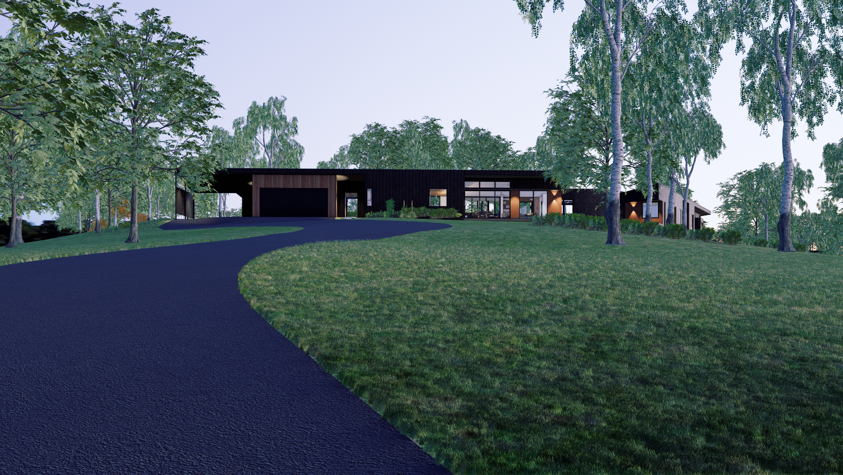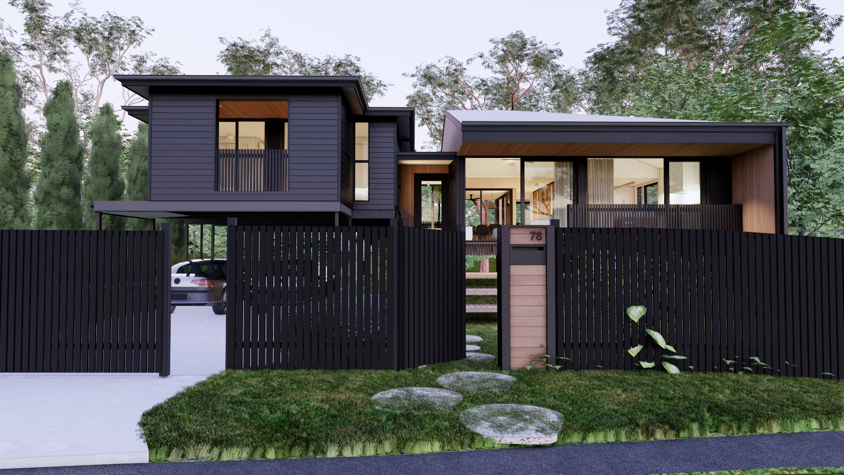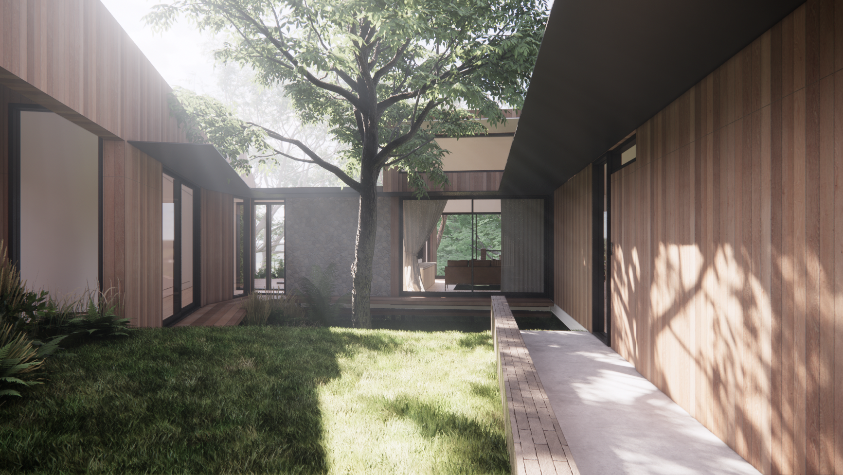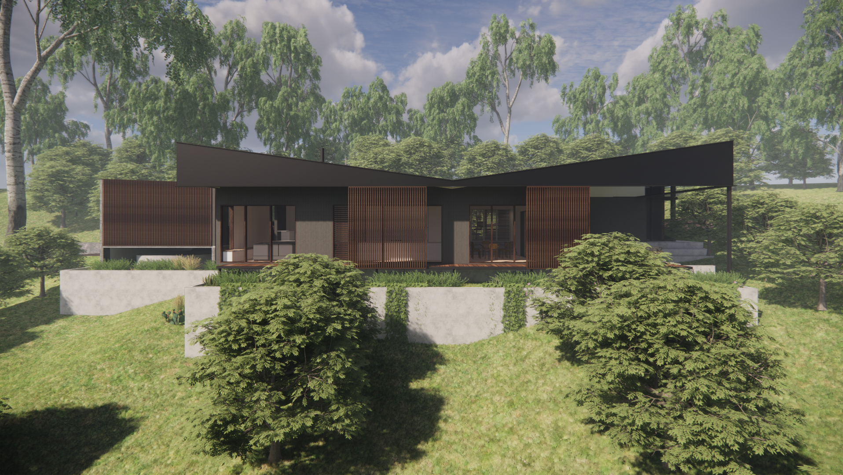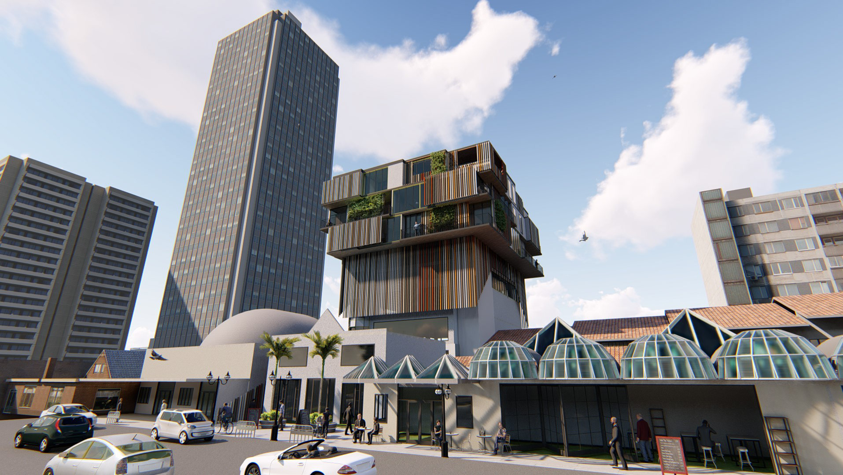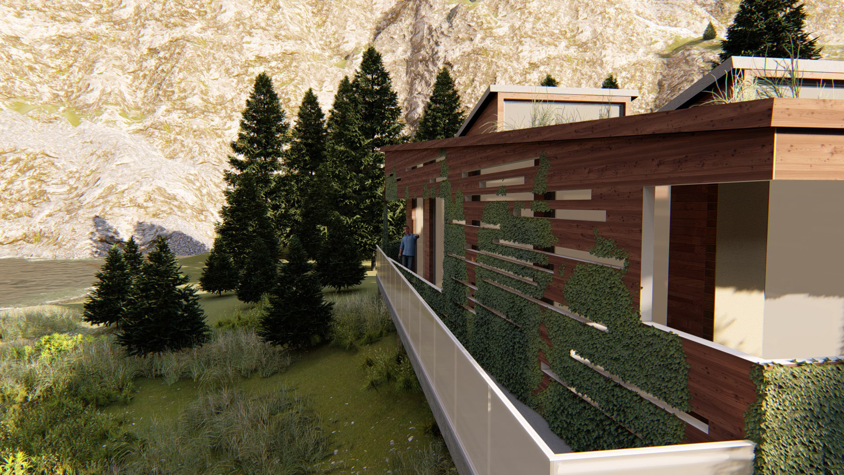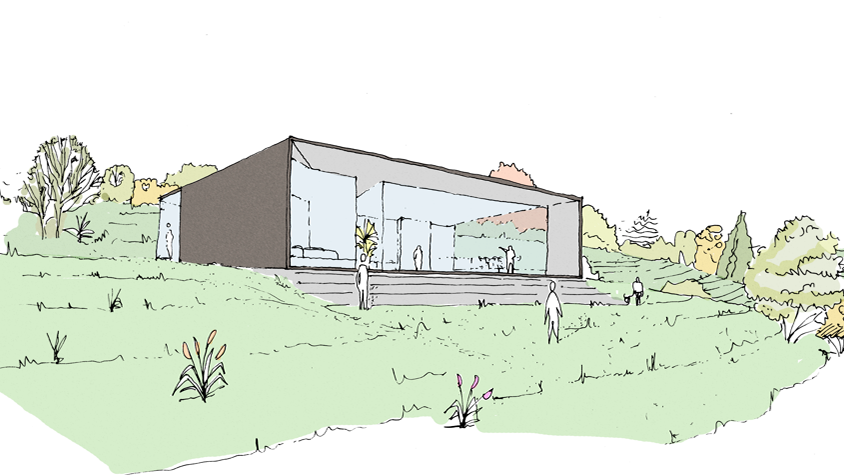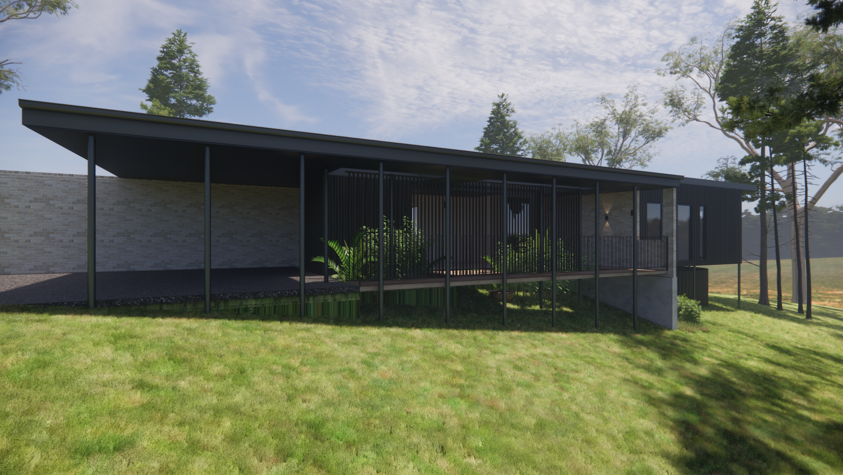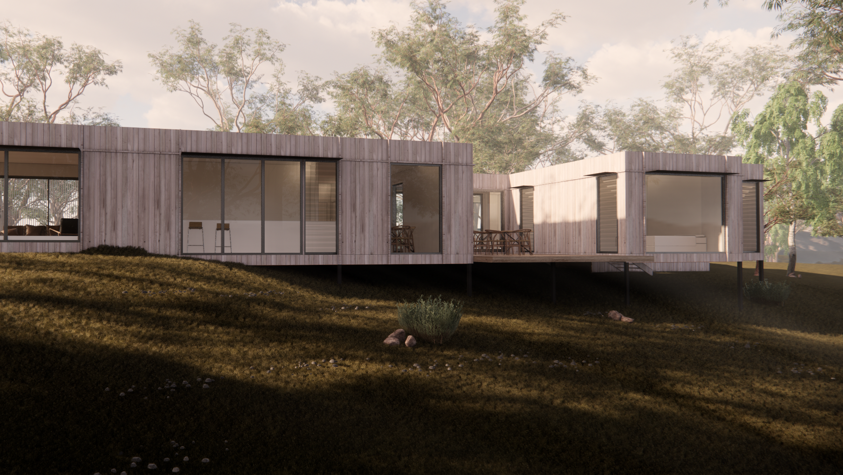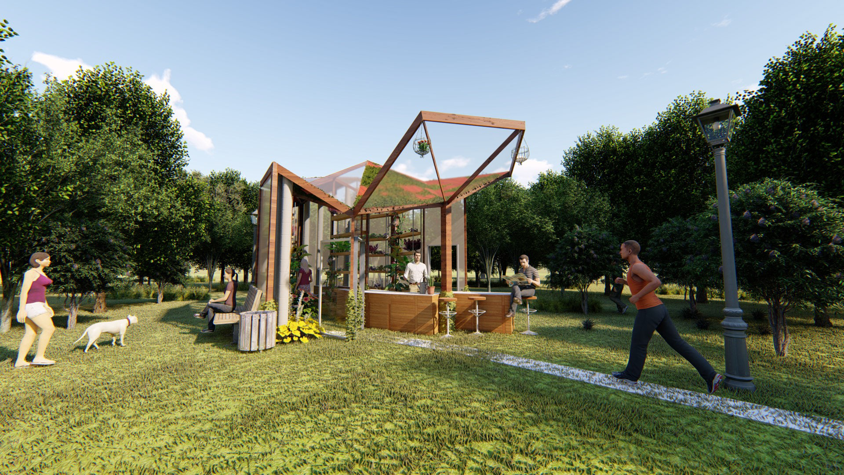This project was a renovation of an existing Museum in the town of Pomona located in the Noosa Shire, QLD. The presence of nature helps blur the lines between old and new, creating an experience for users to fully appreciate the past, present and future physically through the relationship between architecture and nature
ECOseum is a space for natural and historic reflectivity. The site is split into two segments, 1. the existing building representing the old, and 2. the greenhouse, greenspace and greenpath representing the new. The existing building’s front facade remains untouched, physically framing the building’s past in the present.
The exhibition hall houses Pomona’s historic artefacts displaying the past in a tunnel like fashion, directing user’s through the past and into the Greenspace in front. On the top level, a sequence of view portals are positioned to capture parts of Pomona’s present, views of Mt Cooroora, Cooroora Park and the newly added Greenspaces below.
The Greenspace, Greenhouse and Greenpath represent the site’s ‘new’ segment, complimenting the co-existing ‘old’ Museum through the emphasis of nature. The Greenhouse allows users to learn, adapt and apply permacultural skills, an important aspect in promoting Pomona‘s agricultural history and setting up future generations with knowledge in produce. The Greenpath masterplan creates a link from the town’s central shopping district to Cooroora park, providing better accessibility and usage of natural environments around Pomona. The Greenspace signifies the central hub of the walk, bringing people together, and is located at the rear of the Museum. The space is a great location for the Pomona village markets, connecting all surrounding spaces, businesses and people together on the site.
RENDERS
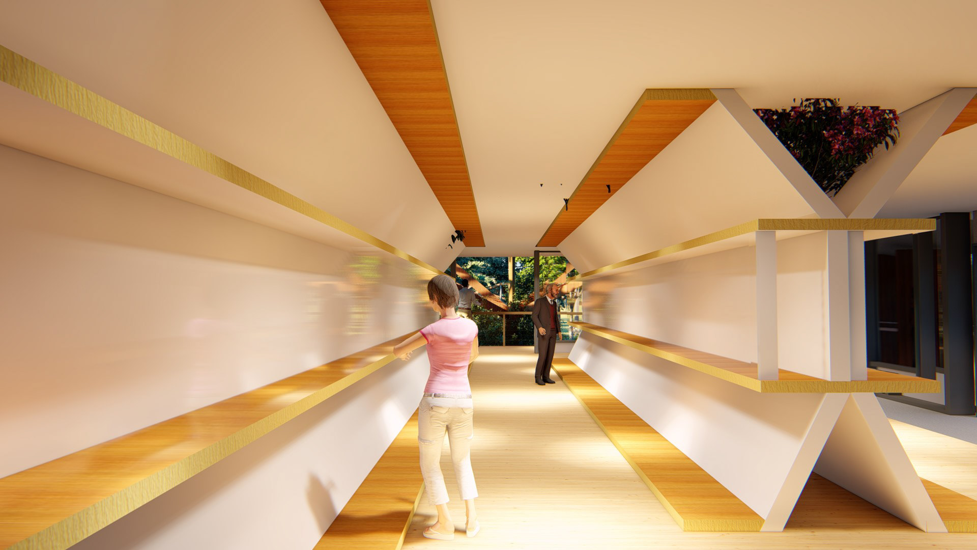
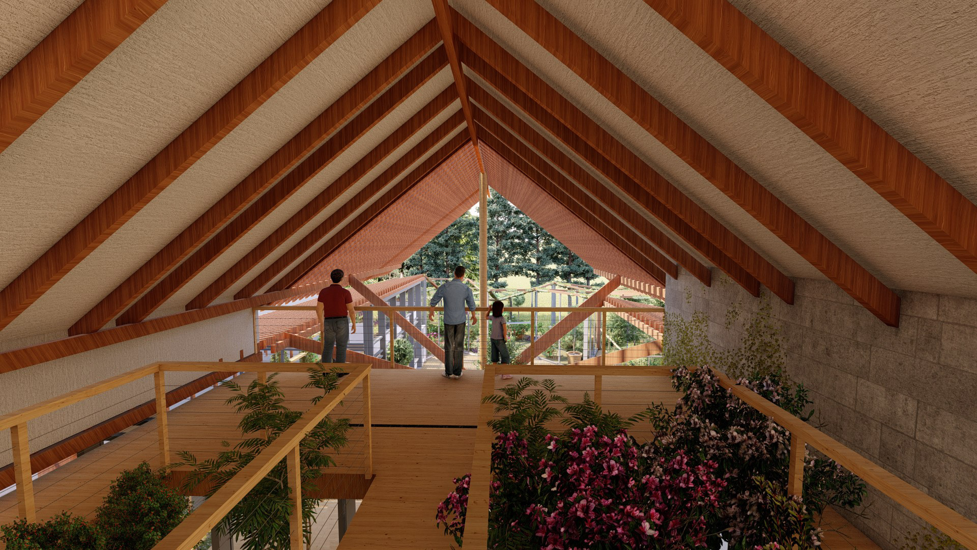
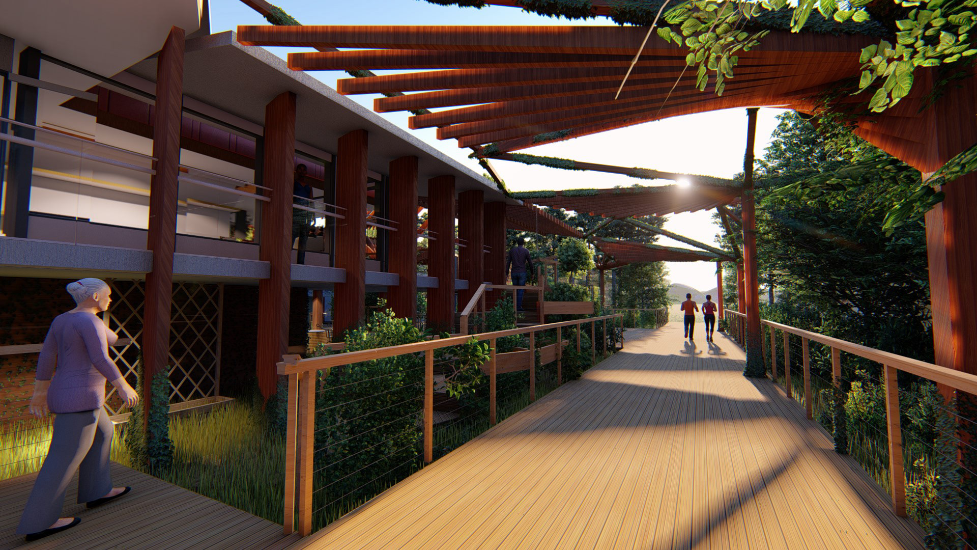
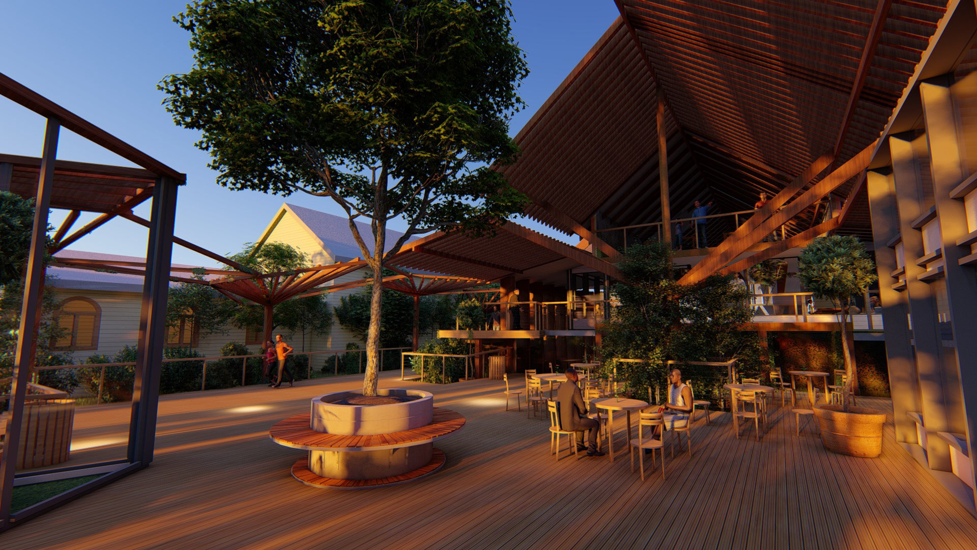
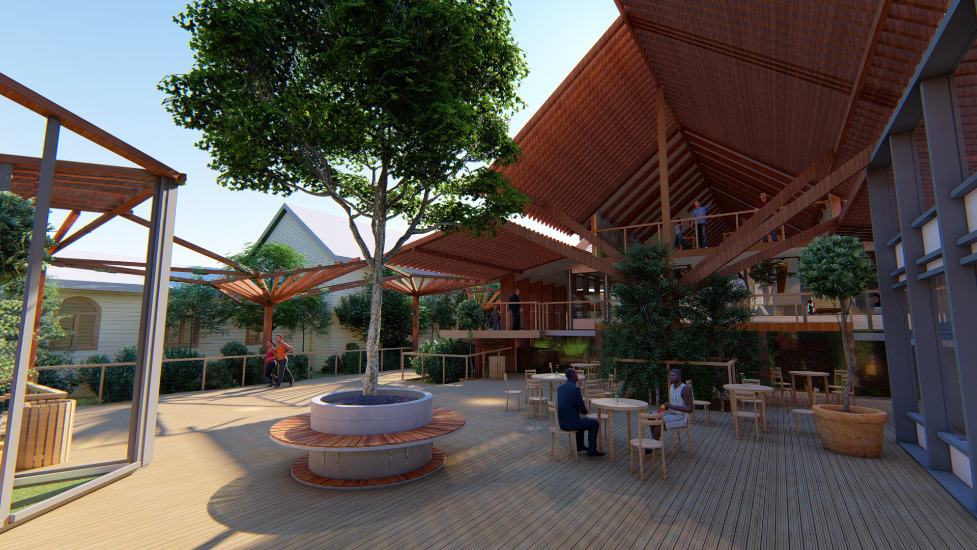
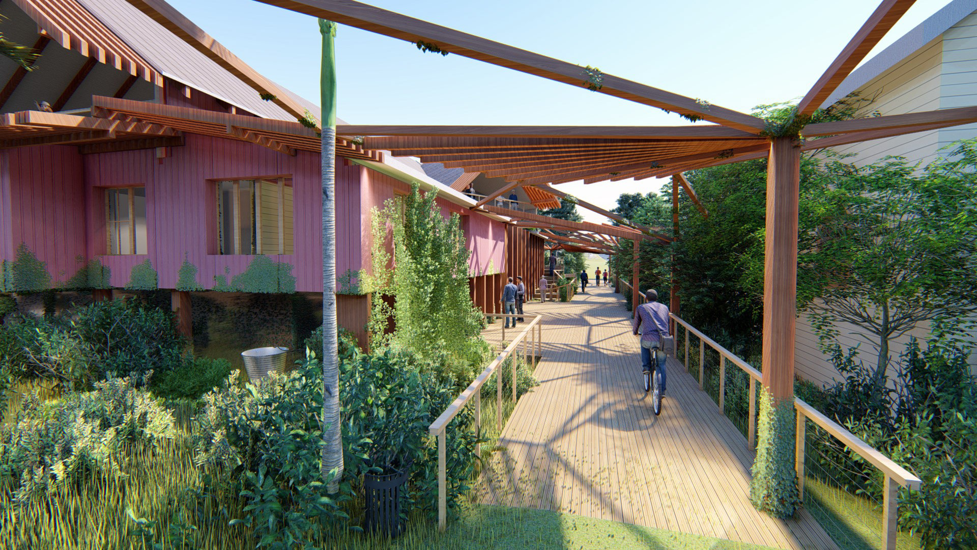
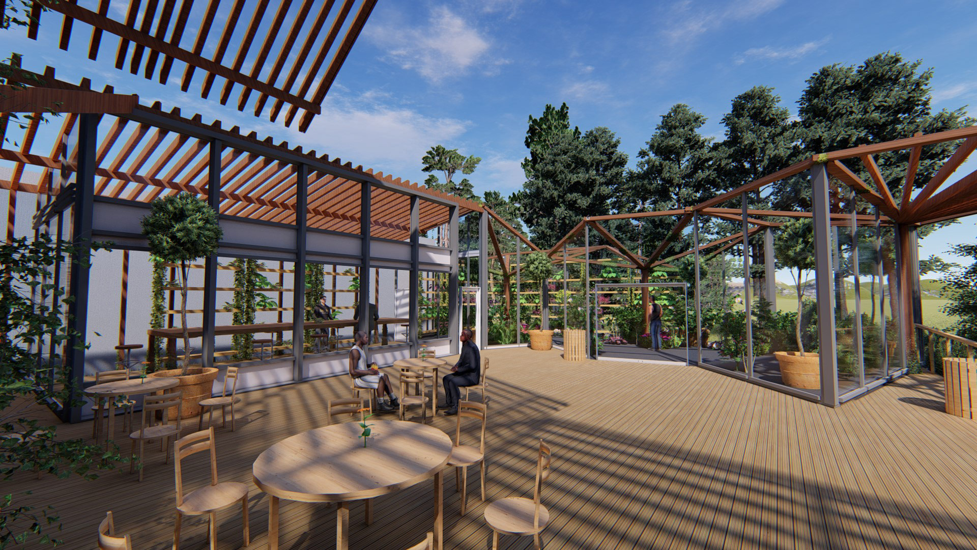
PLANS
